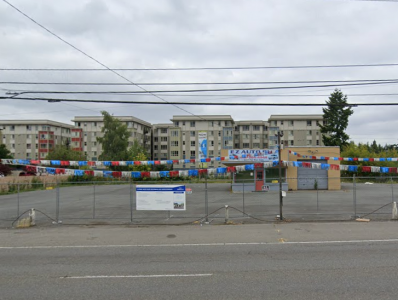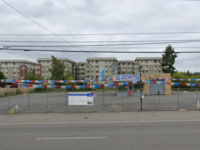Design elements included stormwater management facilities; water and sewer utilities; natural gas, power, and telecommunications utilities; waste handling; delivery, employee, and visitor vehicle access and parking; and site security and control. Design considerations included the moderately sloped topography, aligning the civil site design with the landscape architecture requirements, and coordinating with the adjacent mixed-use apartment complex and its residents.
The redesigned stormwater management system at the site required a complex design effort. Flow control and water quality treatment requirements were achieved in accordance with the Seattle stormwater manual. Stormwater runoff is managed via a system of bioretention planters, Filterra planters, a large-diameter detention tank, and a triplex pump station, all hidden and/or blended into the site and landscaping. The Seattle Department of Transportation required significant upgrades to the street frontage, including heavy duty pavement sections to accommodate bus traffic loading. The final development resulted in a new, cohesive, top-quality car sales facility.
"Through careful site design and layout, Farallon achieved the detailed requirements for the site to the client's satisfaction,” said Principal Engineer Chris Kovac, who managed the project.

